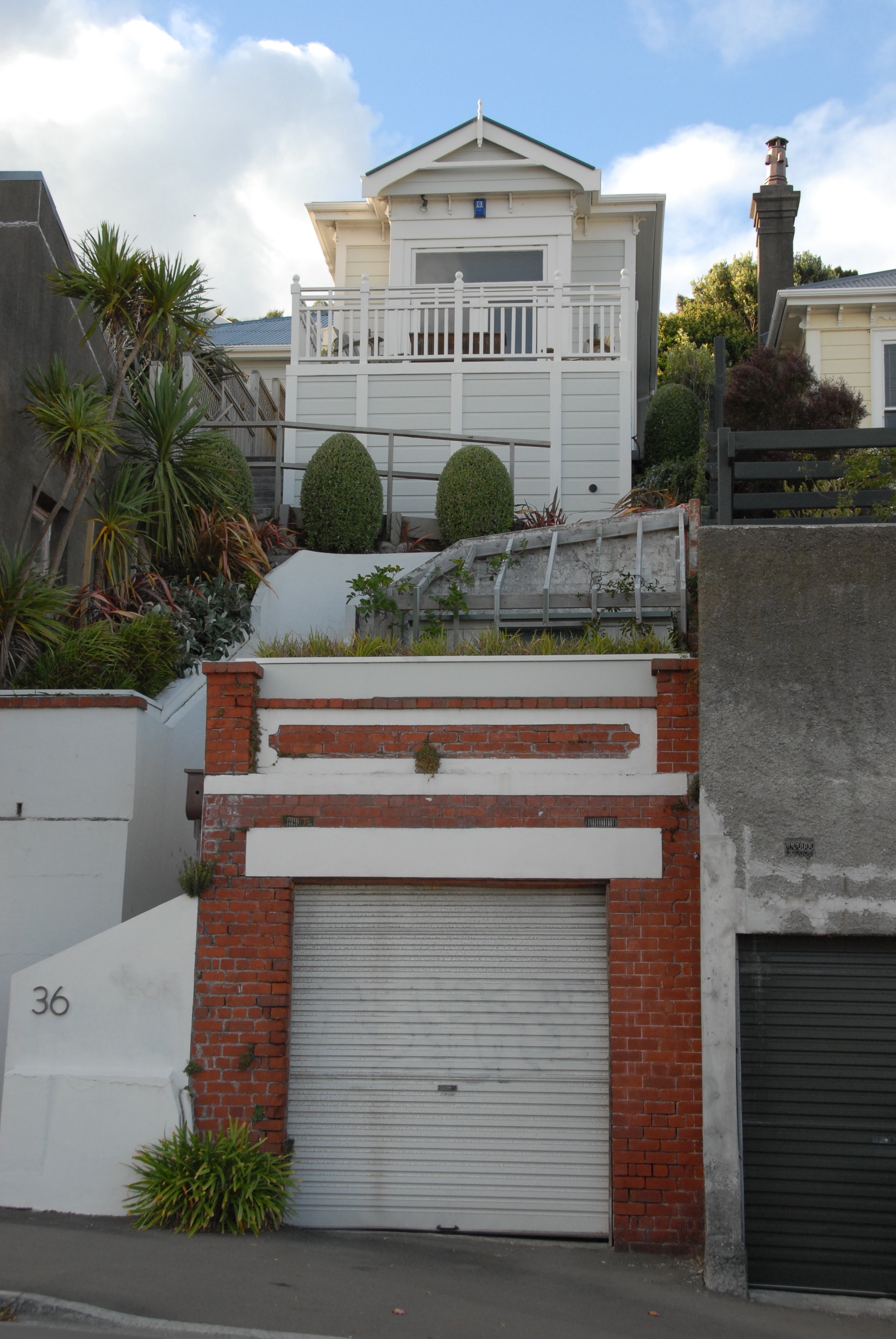


Home Spa and Studio

Riversdale

Victorian Landscaping

Chatsworth Pavilions, NZIA award 2015

Jon's House, NZIA award, 2016

Waitarere Holiday Home, NZIA award 2004

Fiji, Coral Coast

Summer House

Nevay Townhouses, NZIA award, 2016

Jubilee Tree House, Trends Top 30 Kitchens award 2012-13. Finalist NZIA awards, 2013

West Coast Home, NZIA award 2004

Home in the Bay

Tinakori Kitchen

Bungalow Renovation

Rural Home

Burr Dune House, NZIA award 2005

Orchard St Renovation

Mt Victoria Villa Renovation

Khandallah renovation
